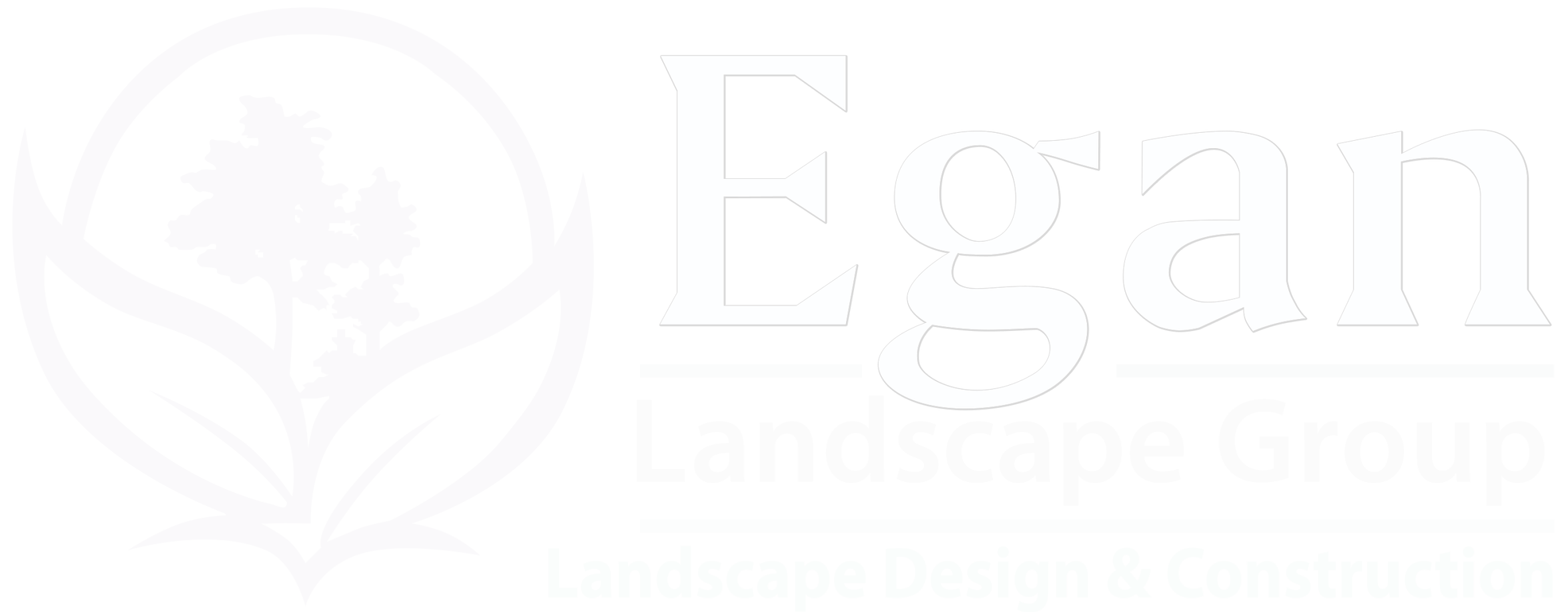Elegant Outdoor Living Transformation – Middleborough, MA
This homeowner wanted to completely transform their outdoor space into a multifunctional retreat combining entertainment, relaxation, and beautiful landscaping. Our team designed and built a custom patio and walkway system, integrated fire pit area, outdoor kitchen, landscape lighting, and lush plantings, all tailored to the property’s unique layout and the client’s vision.
Design & Planning Process
For this project, our team brought the vision to life before breaking ground by creating a full set of 3-D renderings using our professional landscape design software. These highly detailed renderings give you the ability to see exactly how your finished space could look—long before installation begins. By incorporating accurate measurements, realistic textures, and scaled plantings, we can give you a true-to-life preview of your outdoor space from every angle.
One of the major advantages of 3-D renderings is the ability to explore multiple design possibilities. We can show you how the space will look during the day with bright sunlight or at night with carefully placed landscape lighting. You can compare different plant selections, adjust layouts, and visualize how various materials—like pavers, stone, or mulch—will appear once installed. This ensures that every design element complements the overall aesthetic and meets your functional needs.
Scroll through the images below to see some of the renderings we created for this particular project and how they helped our client make informed design choices.
If you’d like to dive deeper into our design process and see how we take a concept from initial ideas to a fully developed plan, visit our Landscape Design blog post by clicking below.
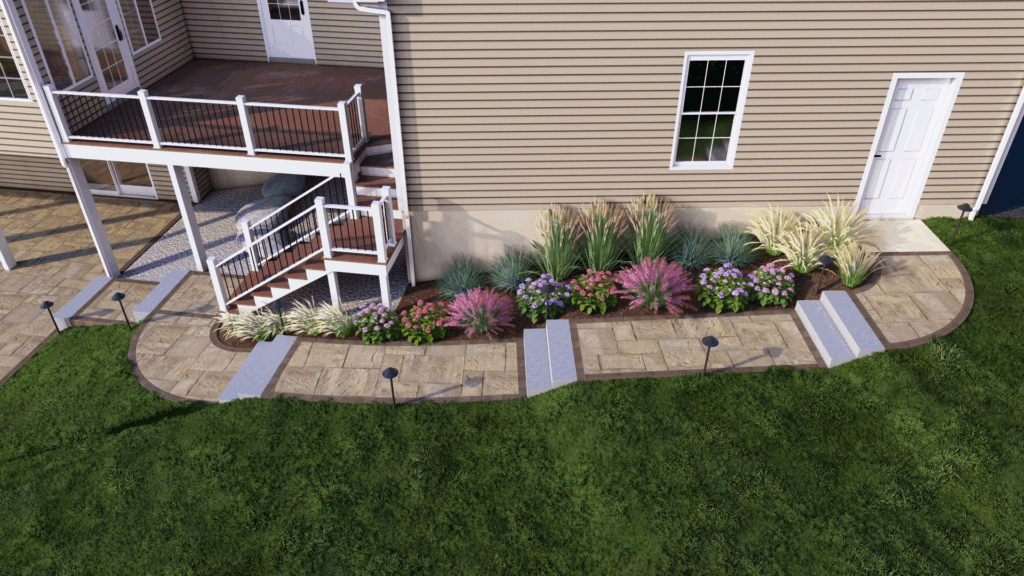
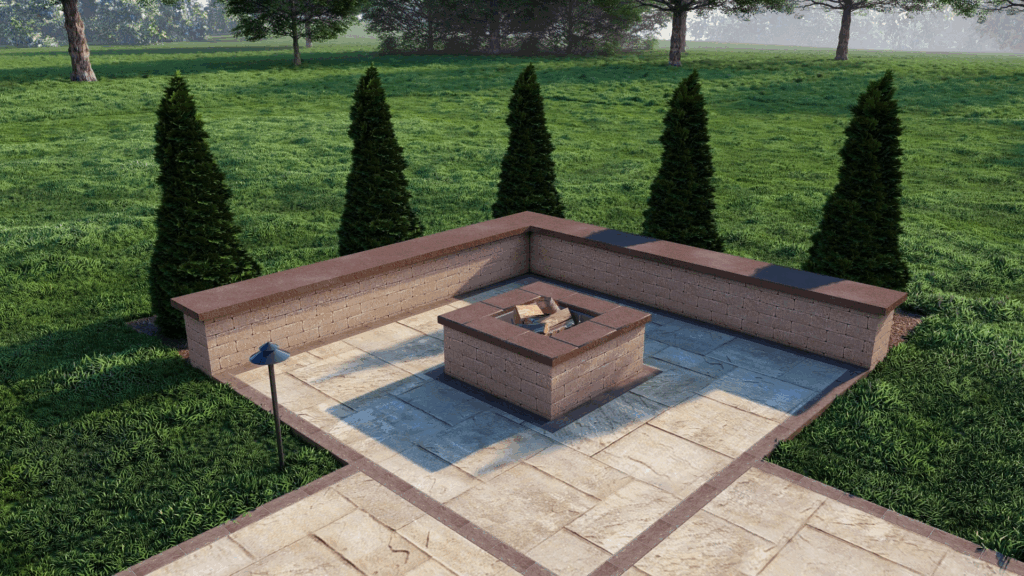
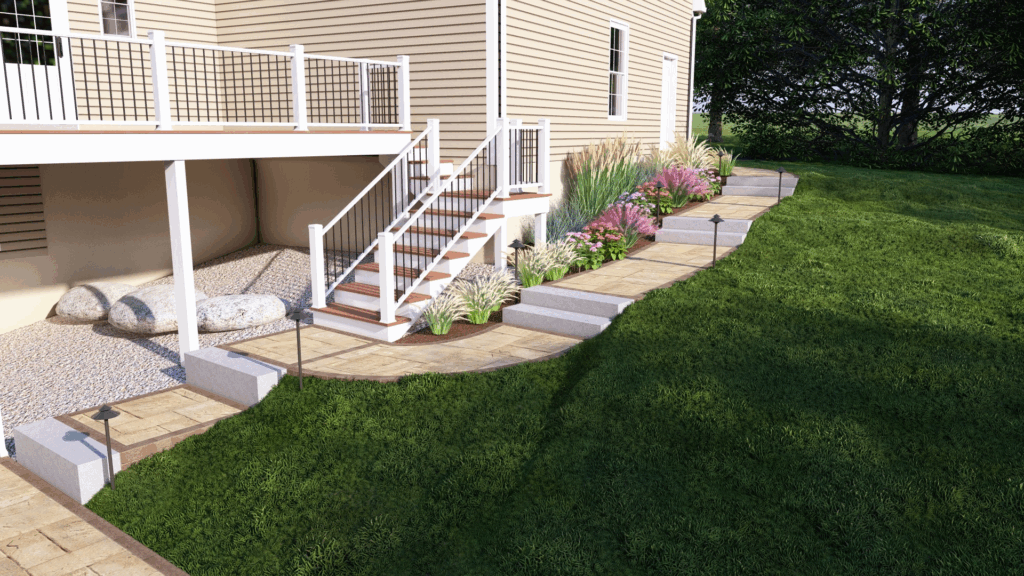
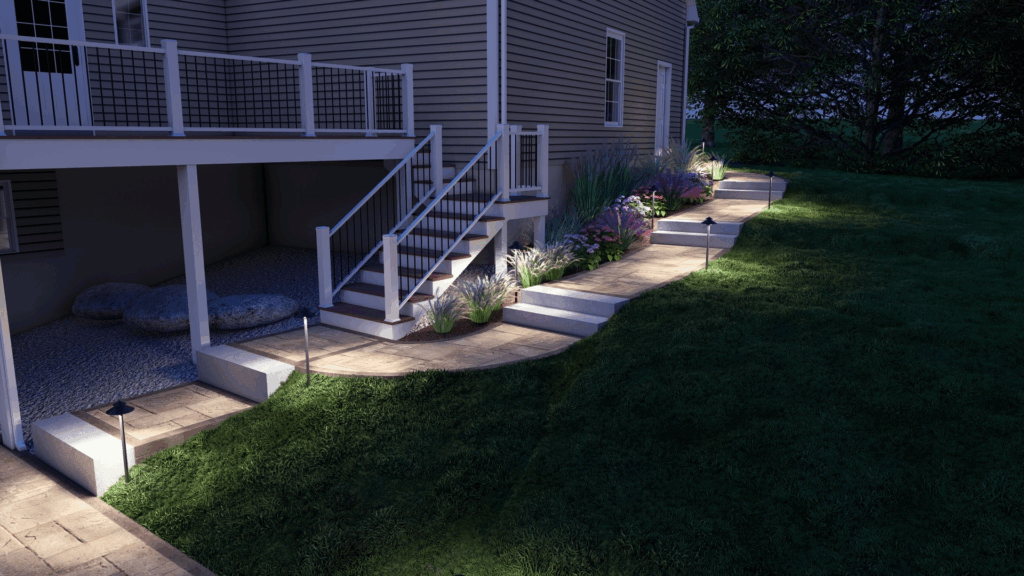
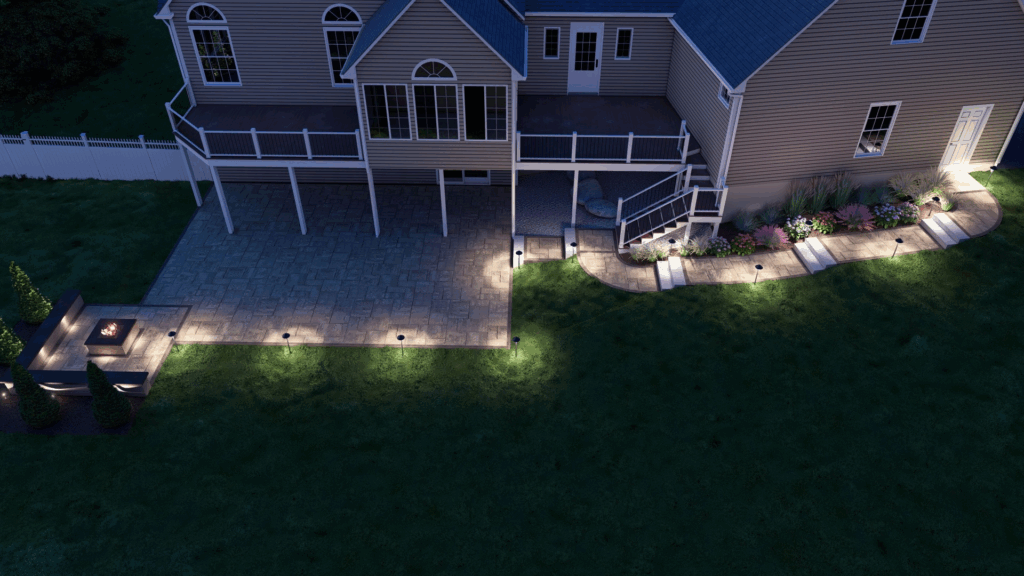
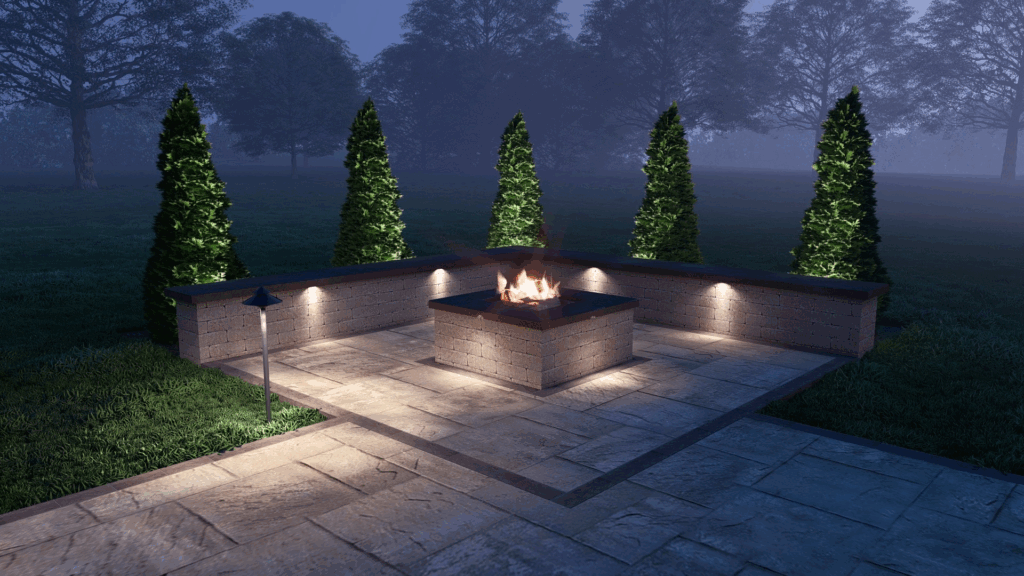
What we Did:
- Patio & walkway installation using Cambridge Ledgestone XL 3-Piece Pavers (Sahara/Chestnut Lite) with Cambridge Ledgestone 4.5″ x 9″ Pavers (Coal) as a soldier course border
- Installation of (10) 4′ granite steps to accommodate grade changes
- Custom fire pit with Cambridge Omega Smooth Square Fire Pit Kit (Sahara/Chestnut Lite) and Cambridge Crusader 12″ x 24″ Caps (Coal), including a smokeless insert
- Sitting walls built with Cambridge Omega Smooth Wall Block (Sahara/Chestnut Lite) capped with Cambridge Crusader Caps (Coal)
- Landscape lighting & Irrigation systems
- Plants installed throughout the property
- River Jack installation beneath deck for drainage and aesthetics
- Outdoor kitchen with natural stone veneer, Caledonia granite countertops, and barstool counter
Materials Used:
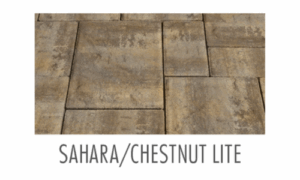
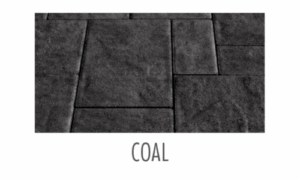
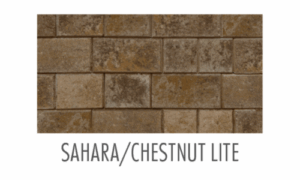
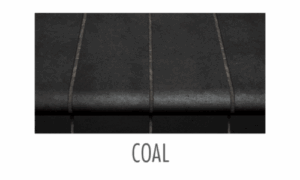
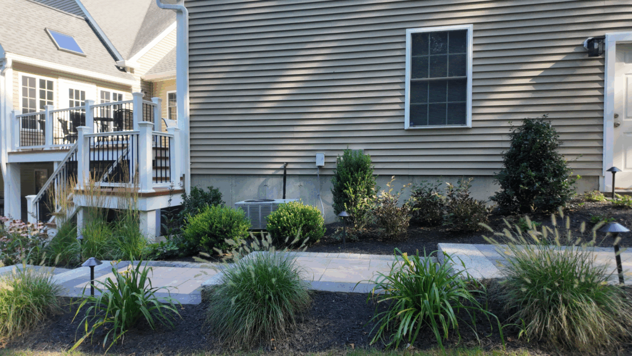
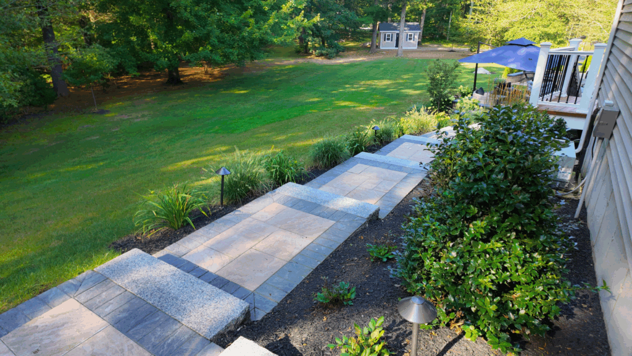
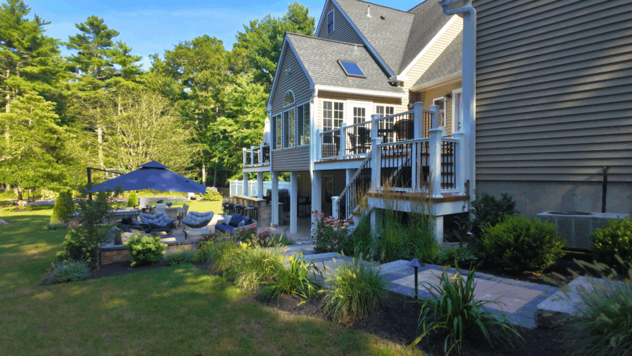
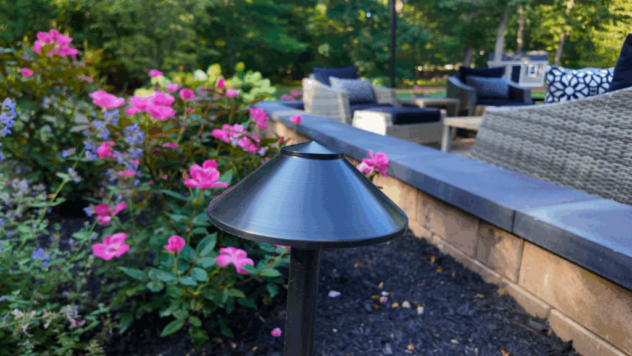
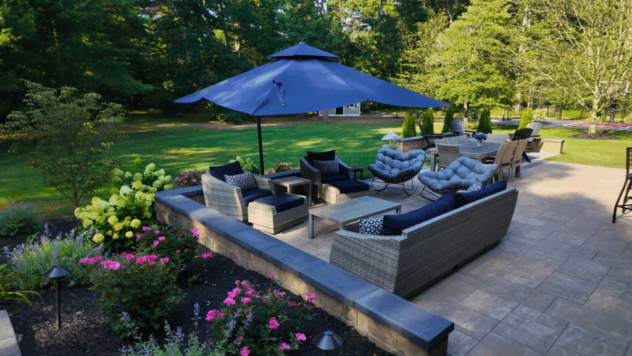
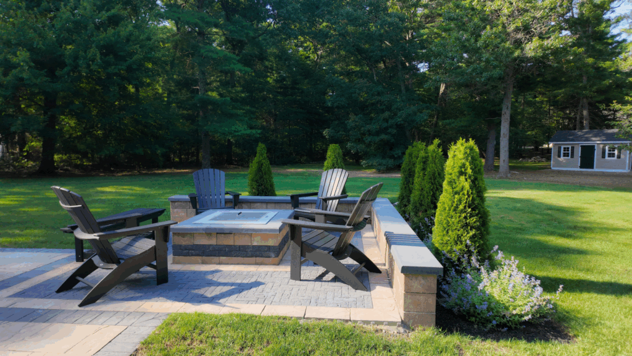
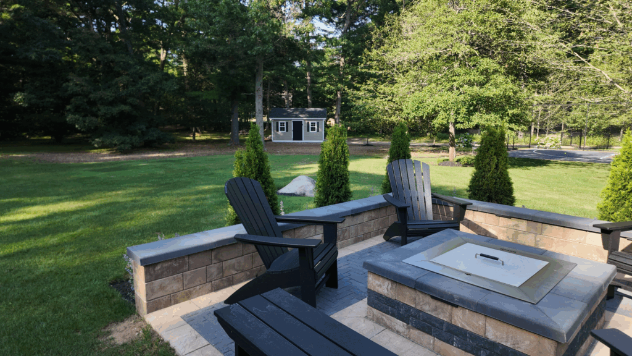
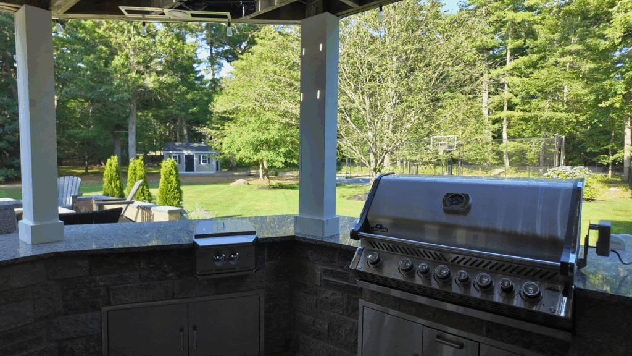
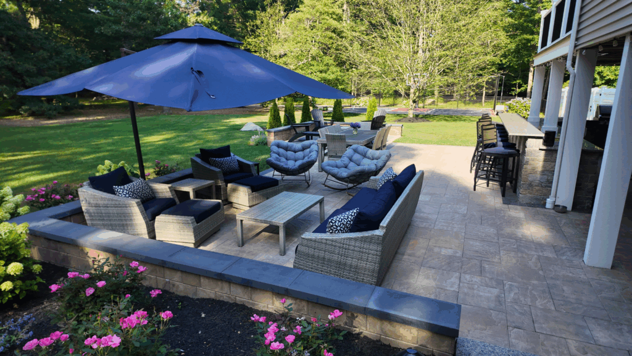
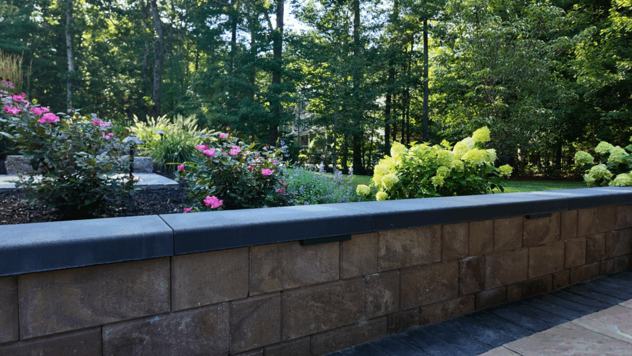
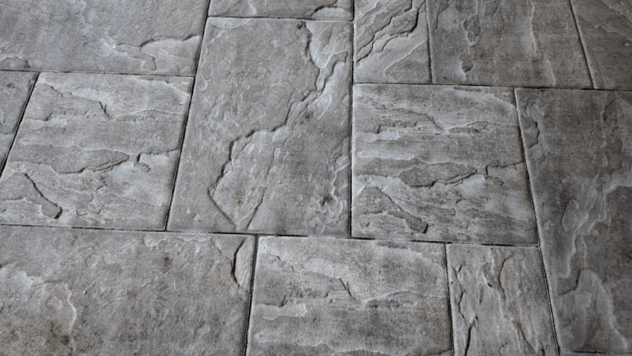
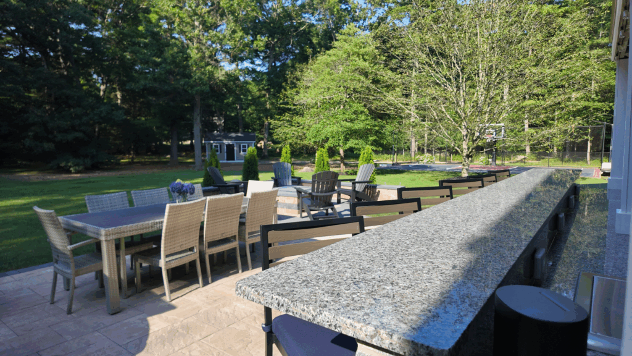
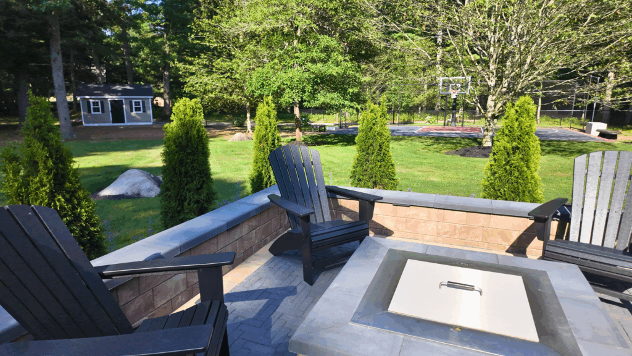
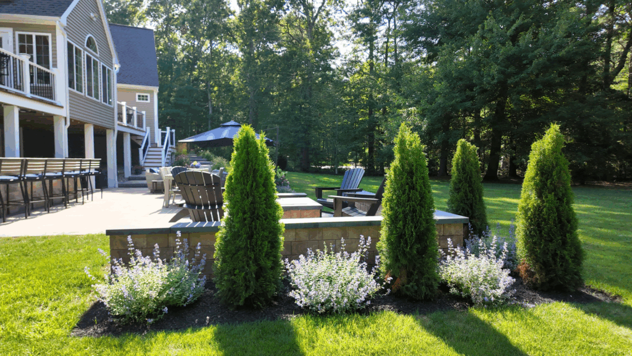
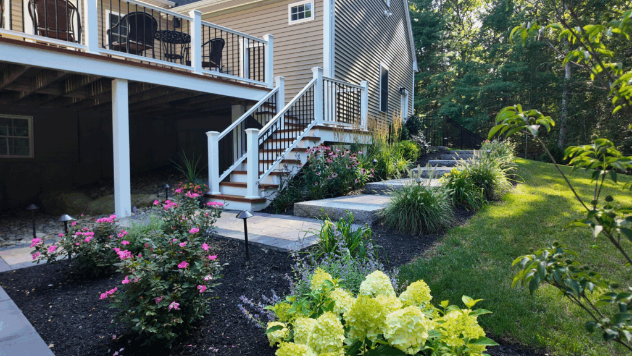
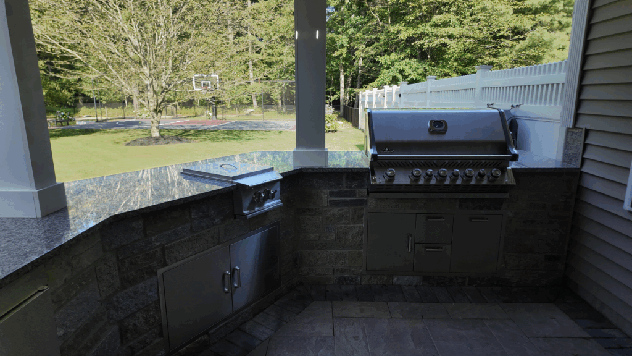
This project was a true collaboration between our team and the client, blending creative vision with practical solutions to transform the space into something both beautiful and functional. From the initial design concepts to the final finishing touches, every detail was chosen to enhance the property’s character and meet the client’s needs. We’re proud to see the finished result come to life and look forward to watching this landscape grow and flourish for years to come.
